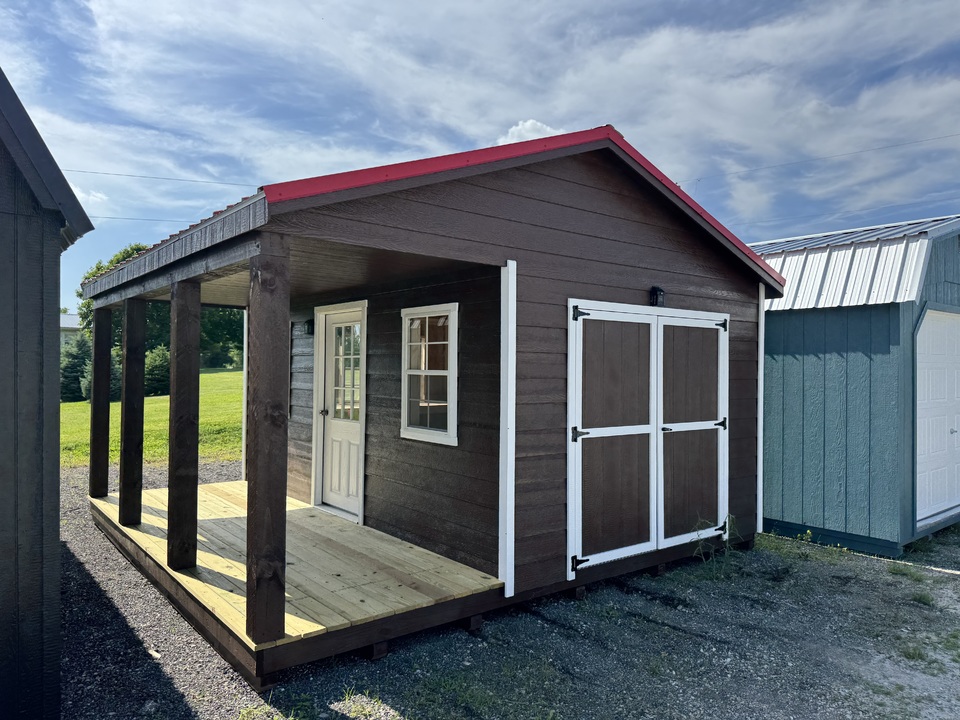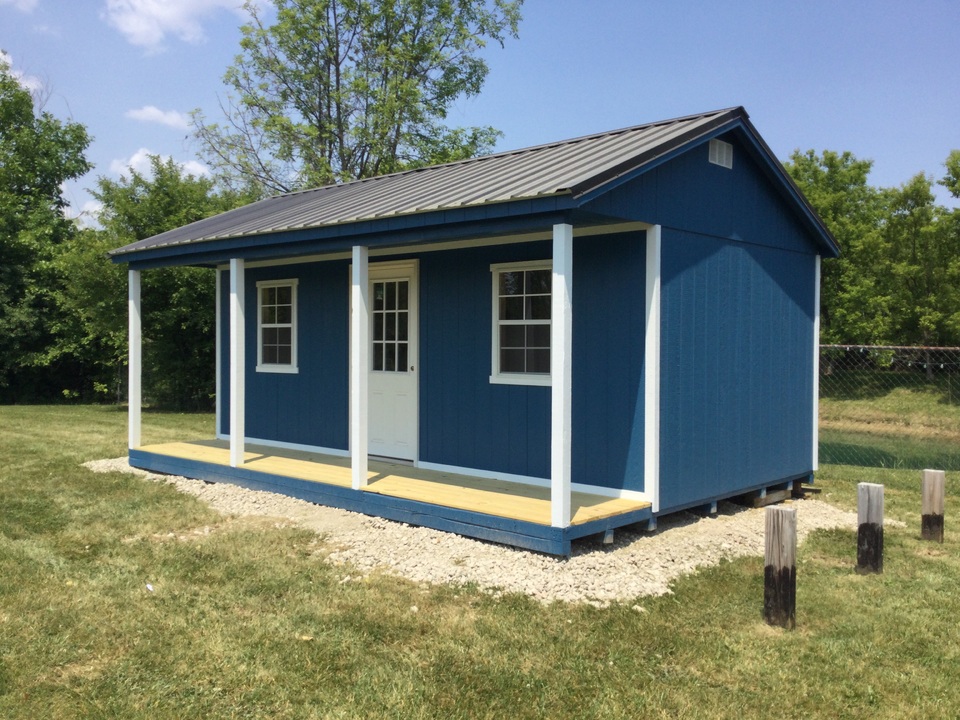Join us at the Outdoor Hospitality Expo – Booth #685 • Nov 10–12, 2025

From cozy weekend getaways to practical full-time living, our Rancher Cabin adapts to your needs. Browse real customer builds, see material finishes up close, or explore our build process—designed with simplicity, beauty, and durability in mind.

| Premier | Standard | |
|---|---|---|
| 4x4 pressure treated skids | X | |
| 2"x4" Treated Floor Joists 16" OC (2x6 on 16' wide) | X | |
| 16'' center sidewalls | X | |
| 3/4" Tongue & Groove Smartfloor | X | |
| 7/16" Painted Smartside Siding 5/50 year warranty | X | |
| 6' shop built double doors with trim options | X | |
| 3' single door with trim options | X | |
| 4' eave porch | X | |
| 2- 2x3 windows | X | |
| Two Aluminum Vents | X | |
| 8" Roof Overhang | X | |
| 40-Year Metal Roof | X | |
| Harrison Paint | X | |
| Complete Trim Package | X |
Ready to enjoy single-story comfort with the Rancher Cabin?
Request a Free Quote or Find a Dealer near you today!
Website by MosierData