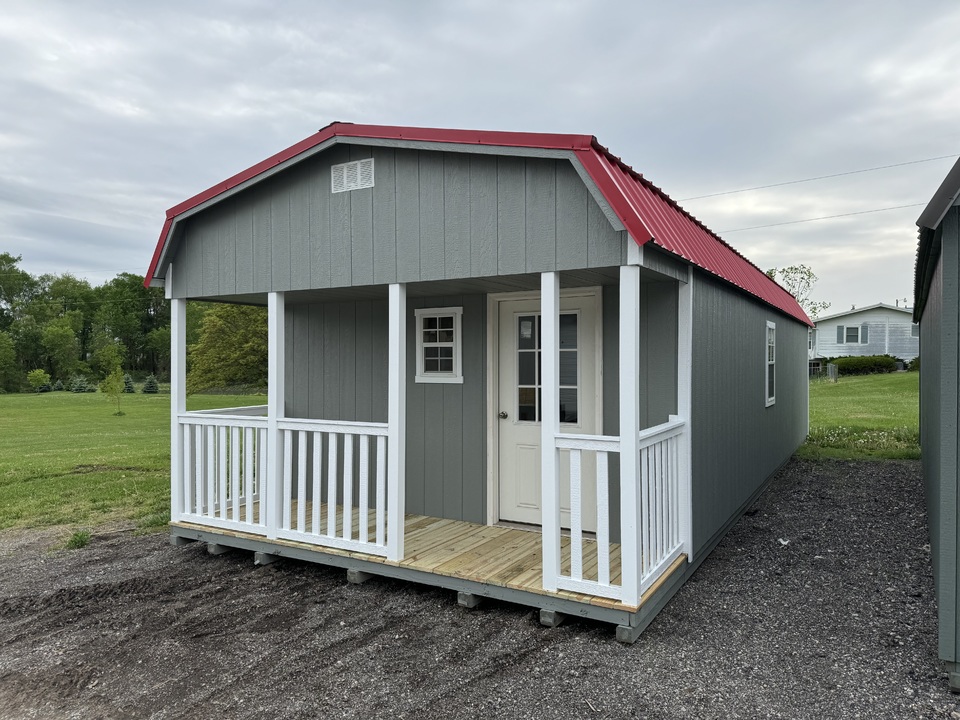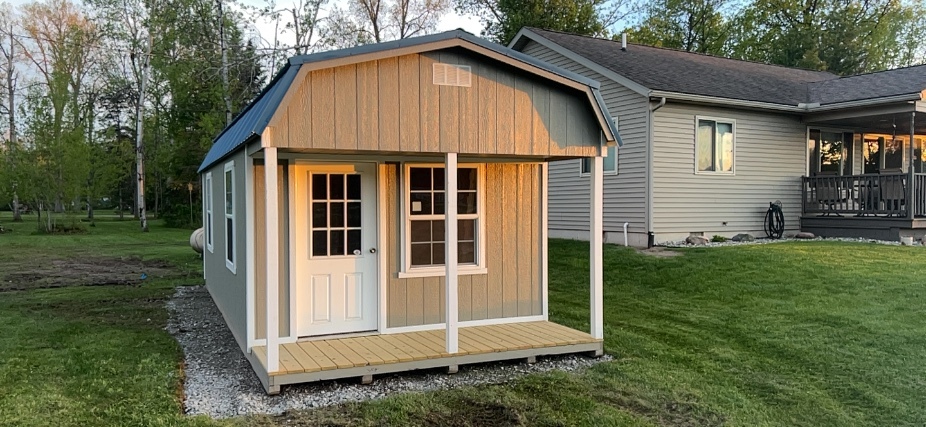Join us at the Outdoor Hospitality Expo – Booth #685 • Nov 10–12, 2025

The Hi-Wall Kampfire Premier with Square Porch offers a perfect balance of rustic simplicity and efficient design. With its tall sidewalls and clean square porch layout, this model is ideal for use as a compact cabin, bunkhouse, or glamping unit. The squared-off porch adds functional outdoor space while maintaining a classic and sturdy look that works well in both wooded and open settings.

| Premier | Standard | |
|---|---|---|
| 4x4 pressure treated skids | X | |
| 2"x4" Treated Floor Joists 16" OC (2x6 on 16' wide) | X | |
| 2"x4" Treated Floor Joists 16" OC (2x6 on 16' wide) | X | |
| 16'' center sidewalls | X | |
| 3/4" Tongue & Groove Smartfloor | X | |
| 7/16" Painted Smartside Siding 5/50 year warranty | X | |
| 6' shop built double doors with trim options | X | |
| Loft over porch | X | |
| Ladder for loft | X | |
| 1- 2x3 window | ||
| 1- 14x21 window | ||
| Two Aluminum Vents | X | |
| 40-Year Metal Roof | X | |
| Harrison Paint | X | |
| Complete Trim Package | X |
Ready to bring the Square Kampfire Cabin to your property?
Request a Free Quote or Find a Dealer near you today!
Website by MosierData