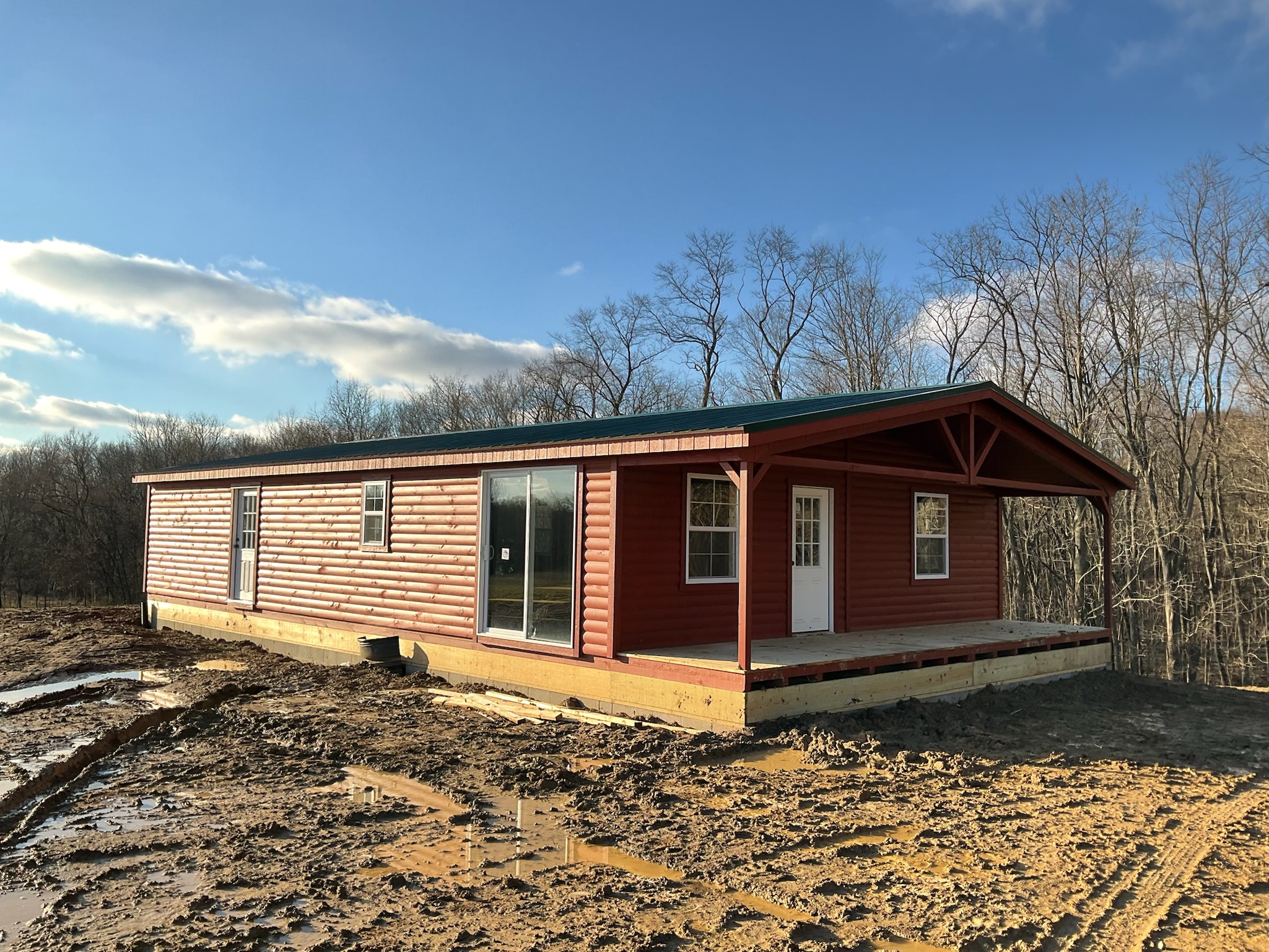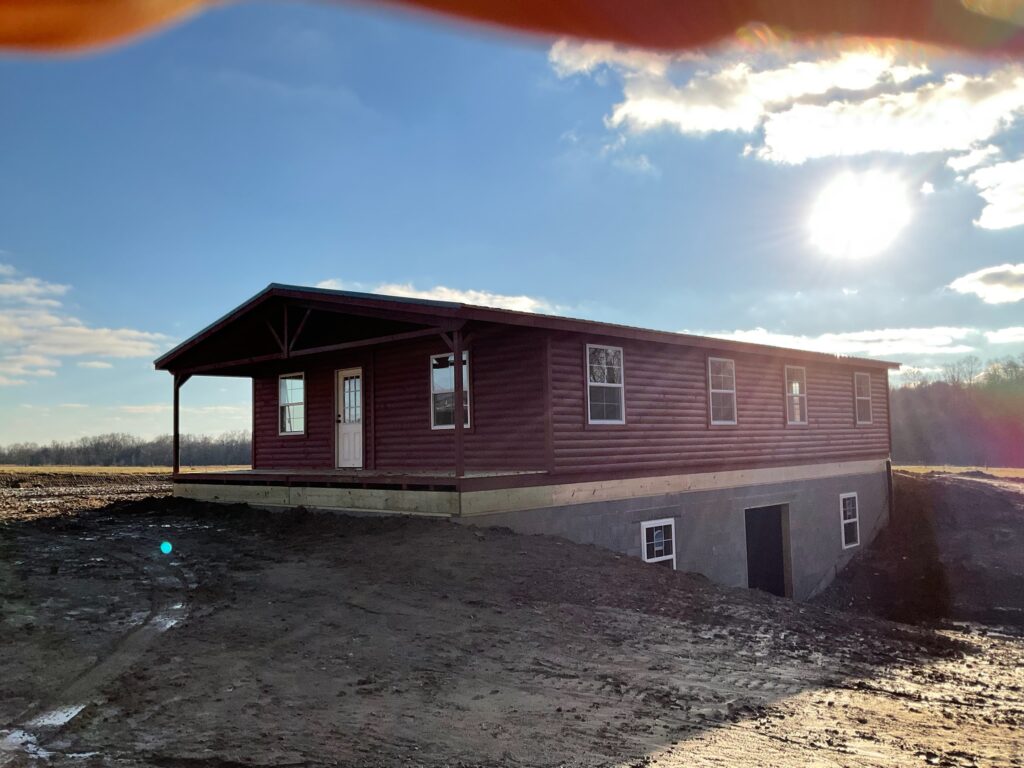Join us at the Outdoor Hospitality Expo – Booth #685 • Nov 10–12, 2025

The Log Double Wide Cottage Premier with Gable Porch is the ultimate blend of rustic character and architectural elegance. Its front-facing gable porch creates a dramatic and inviting entrance, while the full-log exterior provides that classic cabin feel. Whether used as a permanent residence, vacation retreat, or rental property, this model offers warmth, durability, and room to live — all in a beautifully crafted log-style home.

| Premier | Standard | |
|---|---|---|
| 4x4 pressure treated skids | X | |
| 2"x4" Treated Floor Joists 16" OC | X | |
| 16'' center sidewalls | X | |
| 3/4" Tongue & Groove Smartfloor | X | |
| 7/16" Painted Smartside Siding 5/50 year warranty | X | |
| 3' single door with trim options | X | |
| Eave vent | X | |
| Ridge vent | X | |
| Eave or gable porch | X | |
| 8" Roof Overhang | X | |
| 40-Year Metal Roof | X | |
| Complete Trim Package | X |
Ready to design your Log Double Wide Cottage Premier (Gable Porch)?
Request a Free Quote or Find a Dealer near you today!
Website by MosierData