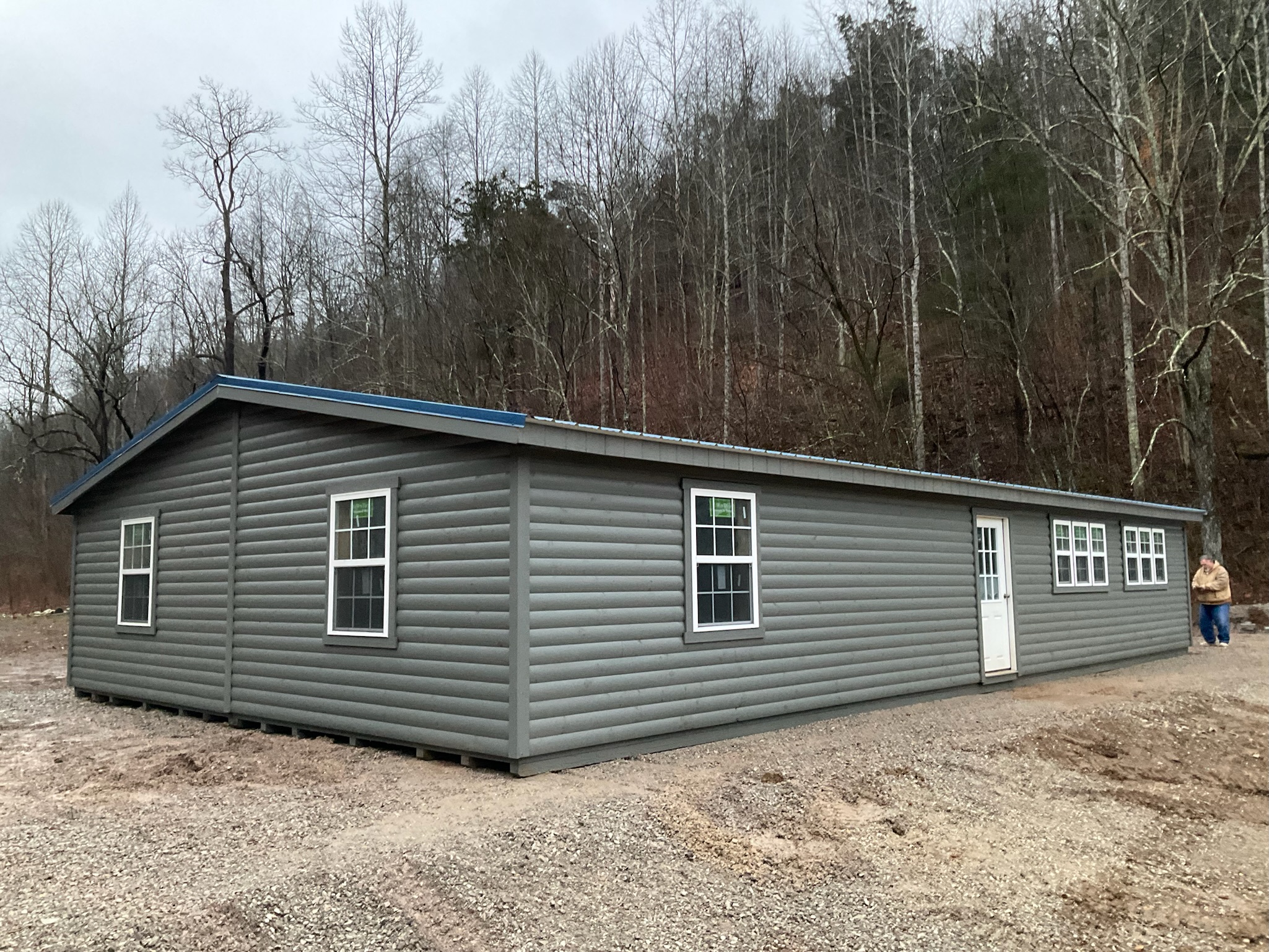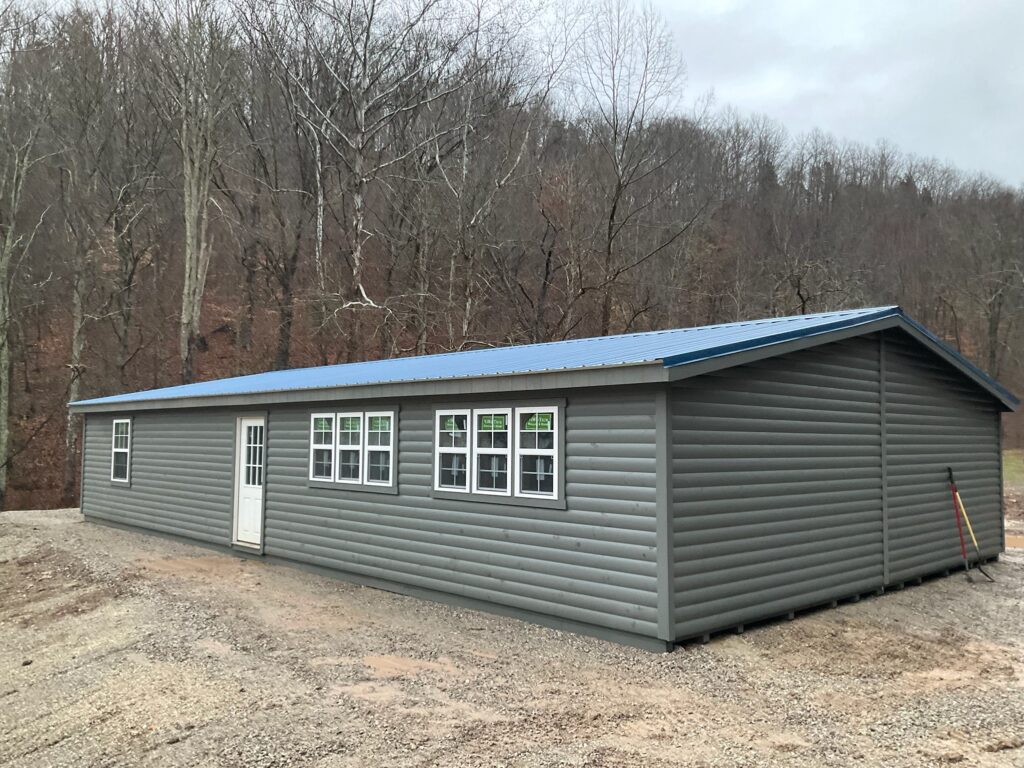Join us at the Outdoor Hospitality Expo – Booth #685 • Nov 10–12, 2025

The Double Wide Cottage Premier without a porch offers a clean, streamlined exterior while maximizing every square foot of interior living space. With its simple footprint and steep A-frame roofline, this model is ideal for those who want a spacious two-story cottage with a modern edge — perfect for full-time living, guest accommodations, or custom getaway cabins.

| Premier | Standard | |
|---|---|---|
| 4x4 pressure treated skids | X | |
| 2"x4" Treated Floor Joists 16" OC | X | |
| 3/4" Tongue & Groove Smartfloor | X | |
| 7/16" Painted Smartside Siding 5/50 year warranty | X | |
| Eave vent | X | |
| Ridge vent | X | |
| Eave or gable porch | X | |
| 8" Roof Overhang | X | |
| 40-Year Metal Roof | X | |
| Complete Trim Package | X |
Ready to design your Double Wide Cottage Premier (No Porch)?
Request a Free Quote or Find a Dealer near you today!
Website by MosierData