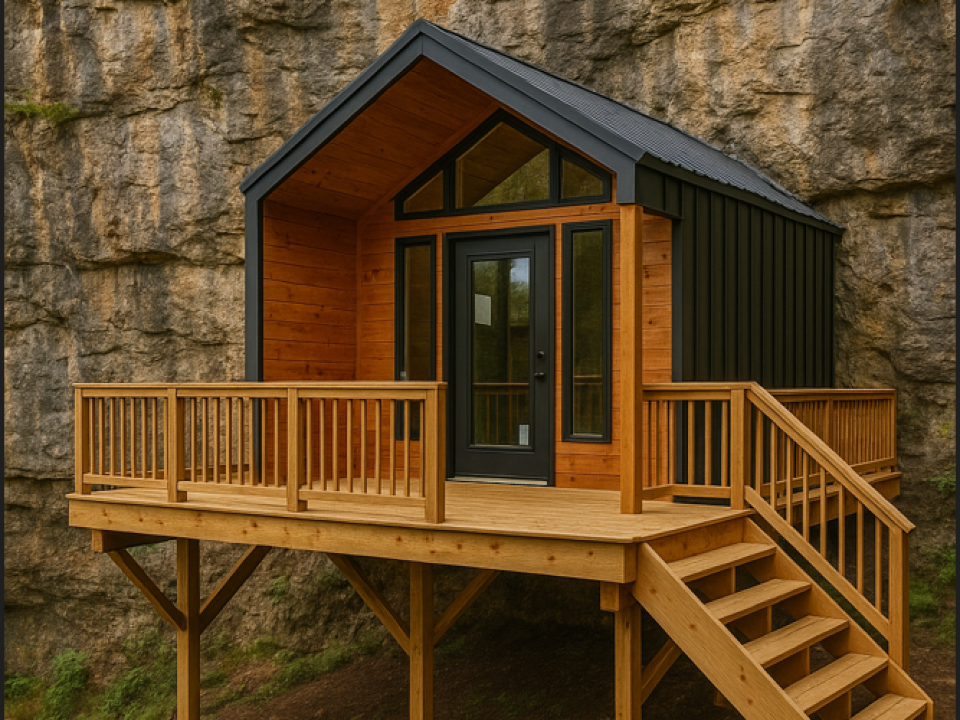Join us at the Outdoor Hospitality Expo – Booth #685 • Nov 10–12, 2025

The Aspen Modern Park Model home is fully turnkey, equipped with appliances, climate control, and more. Its sleek, contemporary design features a distinctive roofline, and a large window fills the interior with natural light. RVIA certified, this model is built using construction methods and materials typically found in residential homes, offering enhanced durability and quality.
Every detail of our Aspen park model home has been thoughtfully crafted to enhance your experience. Enjoy the smooth functionality of solid, soft-close drawers, and bask in the warm ambiance created by recessed lighting. The spacious layout of this A frame park model home provides room to relax, while the premium finishes offer a polished, modern aesthetic.
You can add a generously sized outdoor deck, extending your living space into nature. On top of that, the efficient energy-saving systems guarantee cost-effective living, while soundproof insulation creates a peaceful environment inside.
With endless customization options, you can tailor the style to match your personal preferences and needs. This Aspen park model home ensures your guests feel like they’ve stepped into a lavish retreat. Experience a lifestyle of sophistication—reach out to us today to experience it!

| Premier | Standard | |
|---|---|---|
| Steel I-Beam Chassis with Removable Hitch, Axles & Tires | X | |
| 2×6 SPF Floor Joists (16 Inch on Center) | X | |
| Spray Foam Insulation. 2'' R14 value in floor, 2” R-14 value in walls, 3” R-21 value in ceiling. | X | |
| 3/4” LP Smartfloor Tounge & Groove Subfloor | X | |
| Woodgrain Waterproof Vinyl Flooring | X | |
| Pella Low-E Vinyl Windows and Patio Slider | X | |
| 2×4 Walls (16 Inch on Center) | X | |
| 7/16'' osb plus metal siding exterior (40 year warranty) | X | |
| 1/2'' birch plywood painted on Interior Walls | X | |
| Stained Wood Ceiling | X | |
| PVC Drain Plumbing & PEX Potable Plumbing | X | |
| Water Supply Cut-Off Valves at Each Fixture | X | |
| Tuscany Sink Fixtures | X | |
| Stainless Steel Kitchen Sink | X | |
| Solid Wood Kitchen Cabinets – Flat Faced with soft close hinges | X | |
| Fiberglass Shower W Glass surround | X | |
| Exterior GFI Outlet | X | |
| Interior and Exterior LED Lights | X | |
| Ceiling Fans in Bedroom and Living Area | X | |
| Gas Tankless Hot Water Heater | X | |
| 50 AMP Electric Panel | X | |
| 20” Gas Range | X | |
| Full Size Refrigerator | X | |
| Mini-Split Heater / AC Unit | X | |
| Garbage Disposal | X | |
| Smoke Detectors | X | |
| Butcher block Countertops | X | |
| Rvia approved | X |
The A-Frame Park Model is more than just a structure, it’s a bold expression of modern cabin life. Whether you’re adding a glamping unit or finding your next tiny home, Lakeside’s craftsmanship ensures you’ll love it for years to come.
Website by MosierData