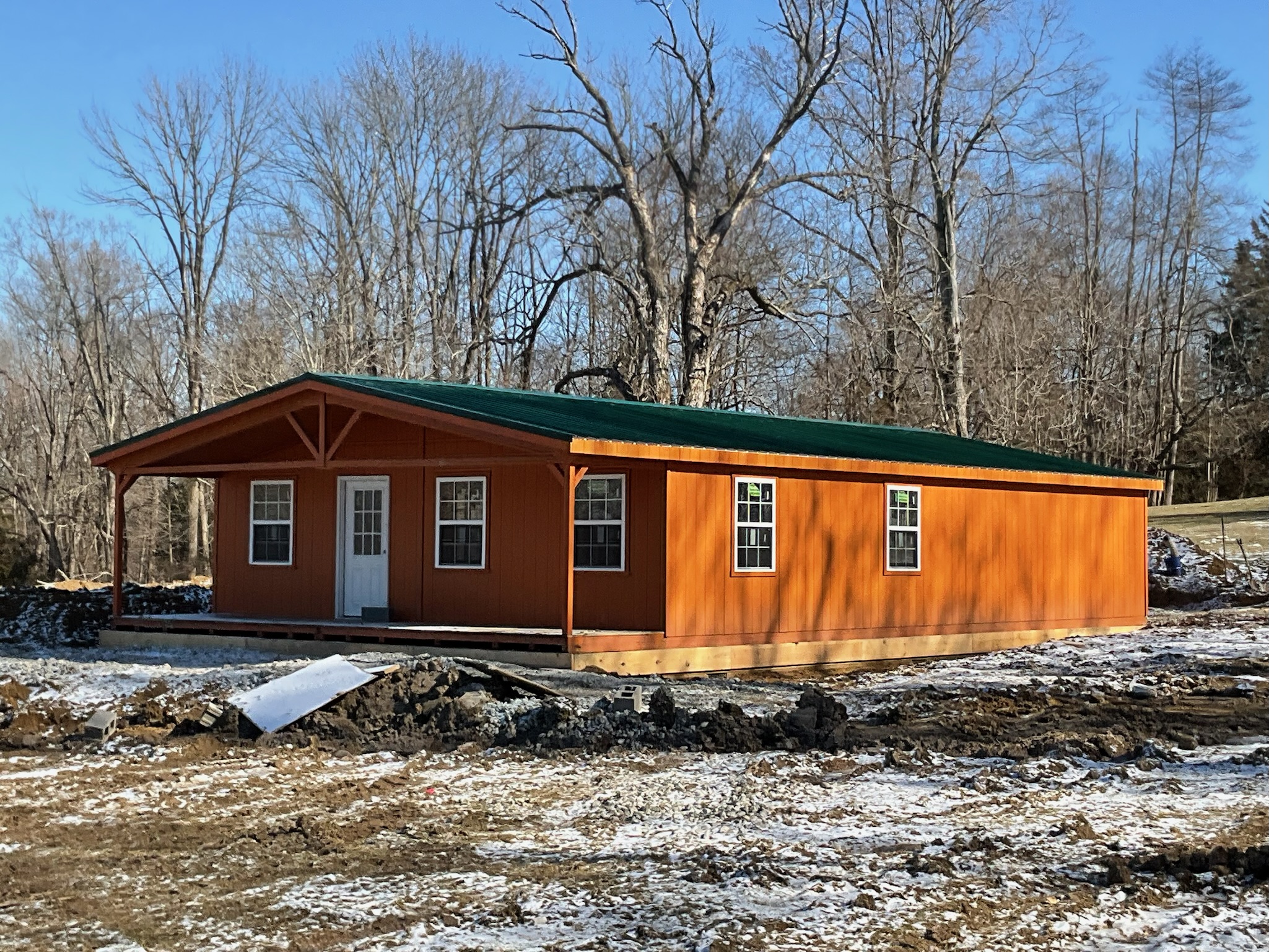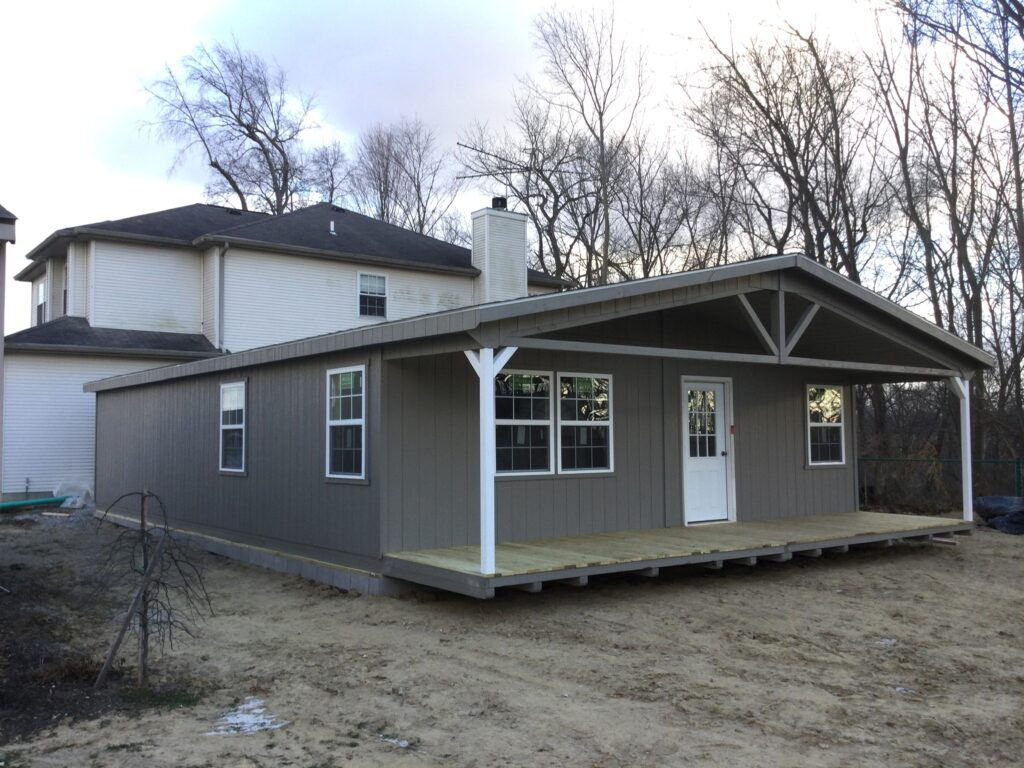Join us at the Outdoor Hospitality Expo – Booth #685 • Nov 10–12, 2025

The Double Wide Cottage Premier with Gable Porch is a charming and elevated design that blends residential comfort with rustic elegance. Featuring a traditional front-facing gable roofline over the porch, this model offers an inviting entry and a timeless cottage feel. Whether used as a weekend retreat, guesthouse, or permanent residence, it delivers space, functionality, and curb appeal in a beautifully handcrafted package.

| Premier | Standard | |
|---|---|---|
| 4x4 pressure treated skids | X | |
| 16'' center sidewalls | X | |
| 3/4" Tongue & Groove Smartfloor | X | |
| 7/16" Painted Smartside Siding 5/50 year warranty | X | |
| 3' prehung house door | X | |
| 10' sidewall | X | |
| Loft with steps | X | |
| 8' porch | Upgrade | |
| 4- 2x3 windows | X | |
| Eave vent | X | |
| Ridge vent | X | |
| 8" Roof Overhang | X | |
| 40-Year Metal Roof | X | |
| Complete Trim Package | X |
Ready to build your Double Wide Cottage Premier (Gable Porch)?
Request a Free Quote or Find a Dealer near you now!
Website by MosierData